Here are the catalogs from Lemon Tree, welcome to download them after leave your basic info.Hope our professional will helpful for yours.
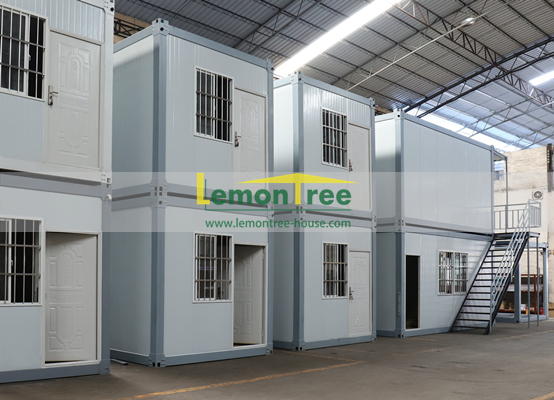

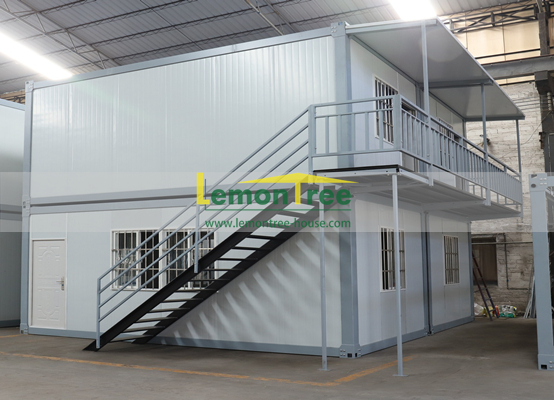
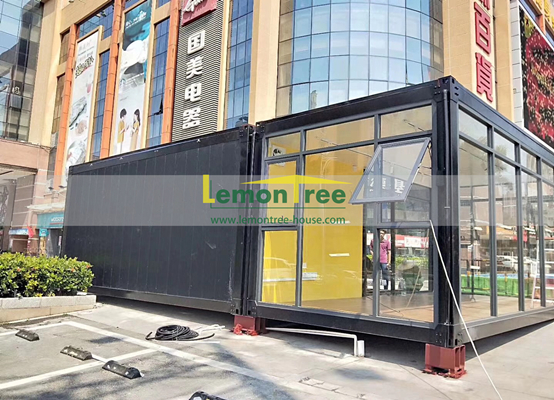
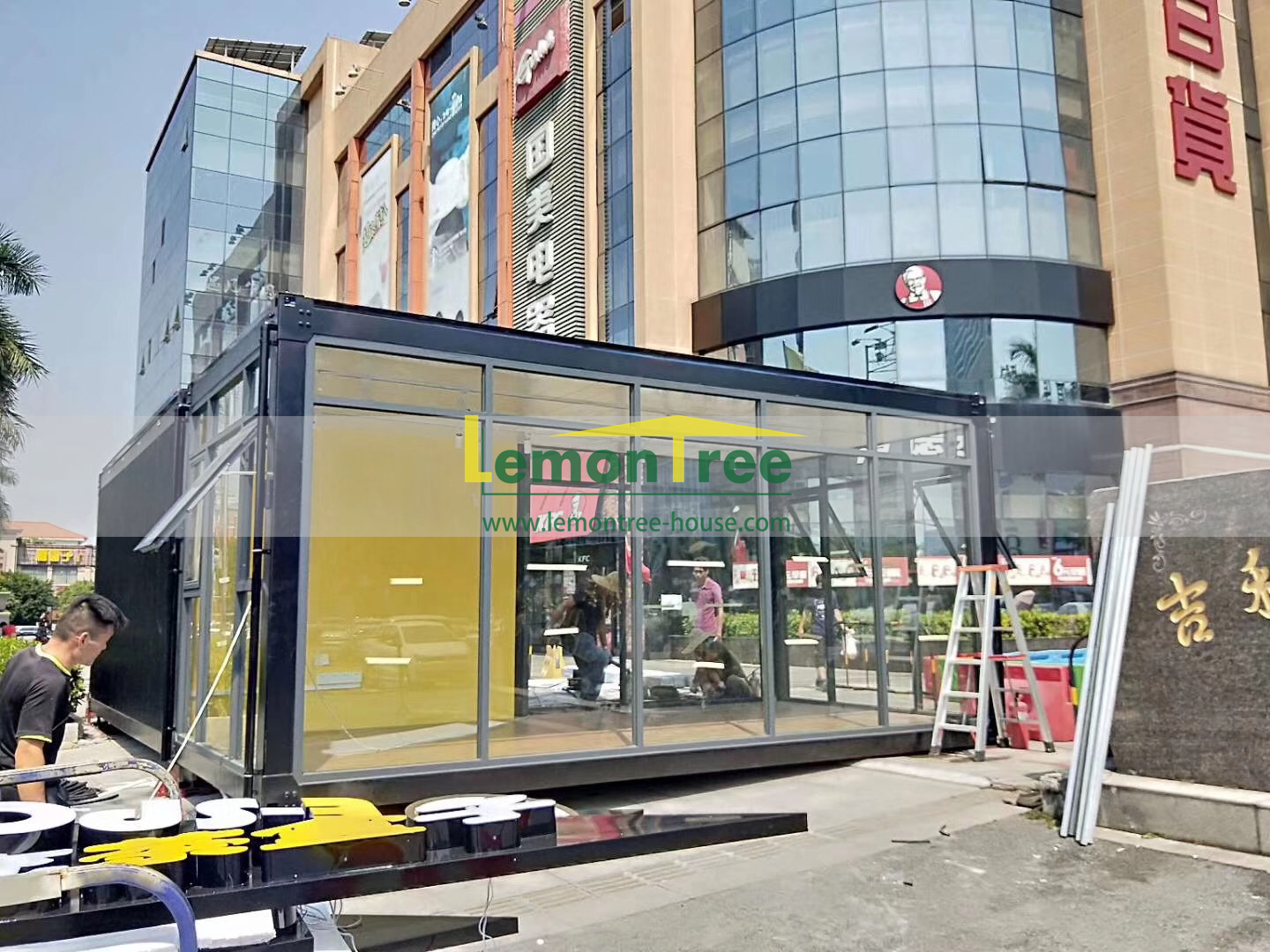
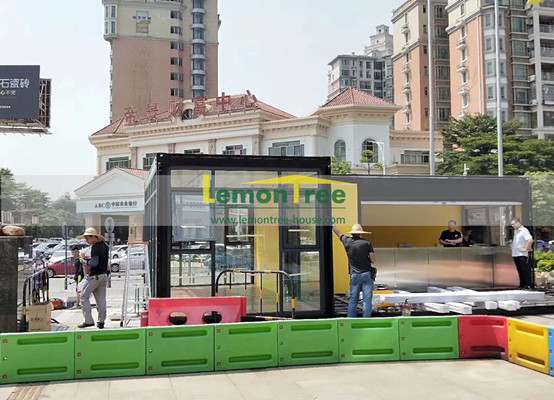
Advantage: Detachable container house assembled by screws & steel profiles. It’s very quickly to install at work site and very convenient for workers to carry.
Application: It is widely applied to use as temporary house for engineering camps, government arrangement buildings, large-scale games and commercial events, etc.
One 40HQ shipment container can be loaded 12 sets.
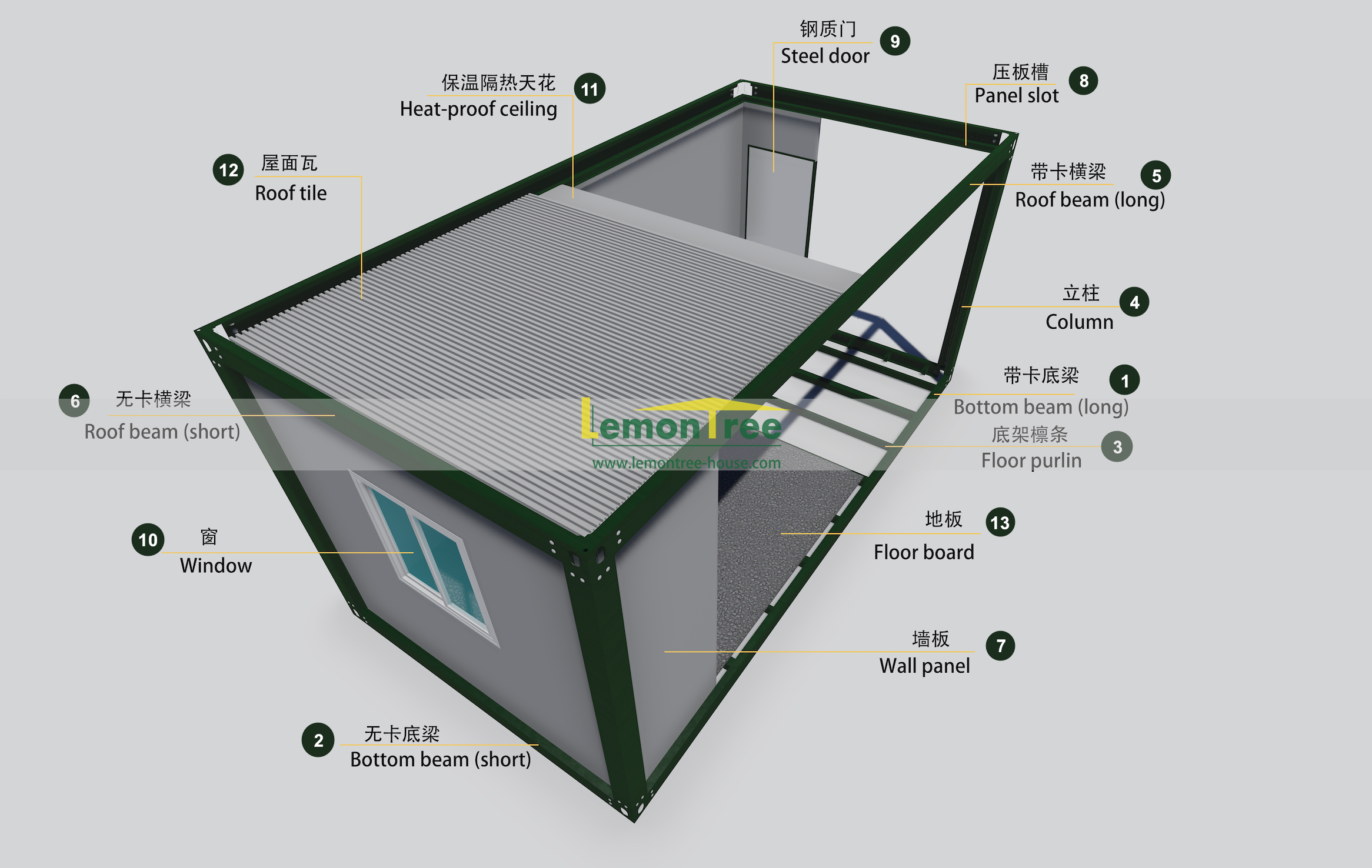
Here is a basic material list for Detachable container house for reference.
1)Roof beam: Length 2680mm & 5640mm; 160mm height, thk 2.75mm, powder coating
2)Roof purlin: steel square tube 40*20mm
3)Corner: 160*160mm, thk 2.75mm
4)Pillar:length 2480mm, 160*160mm, thk 2.75mm
5)Bottom beam: Length 2680mm & 5640mm; thk 2.75mm, powder coating
6)Bottom purlin: steel square tube 80*80mm & 80*40mm
7)Roof tile: 50mm thk sandwich tile, steel plate 0.376mm thk
8)Wall: 50mm thk sandwich panel, steel plate 0.376mm thk
9)Floor: 18mm thk MGO board
10)Aluminum window & Steel door
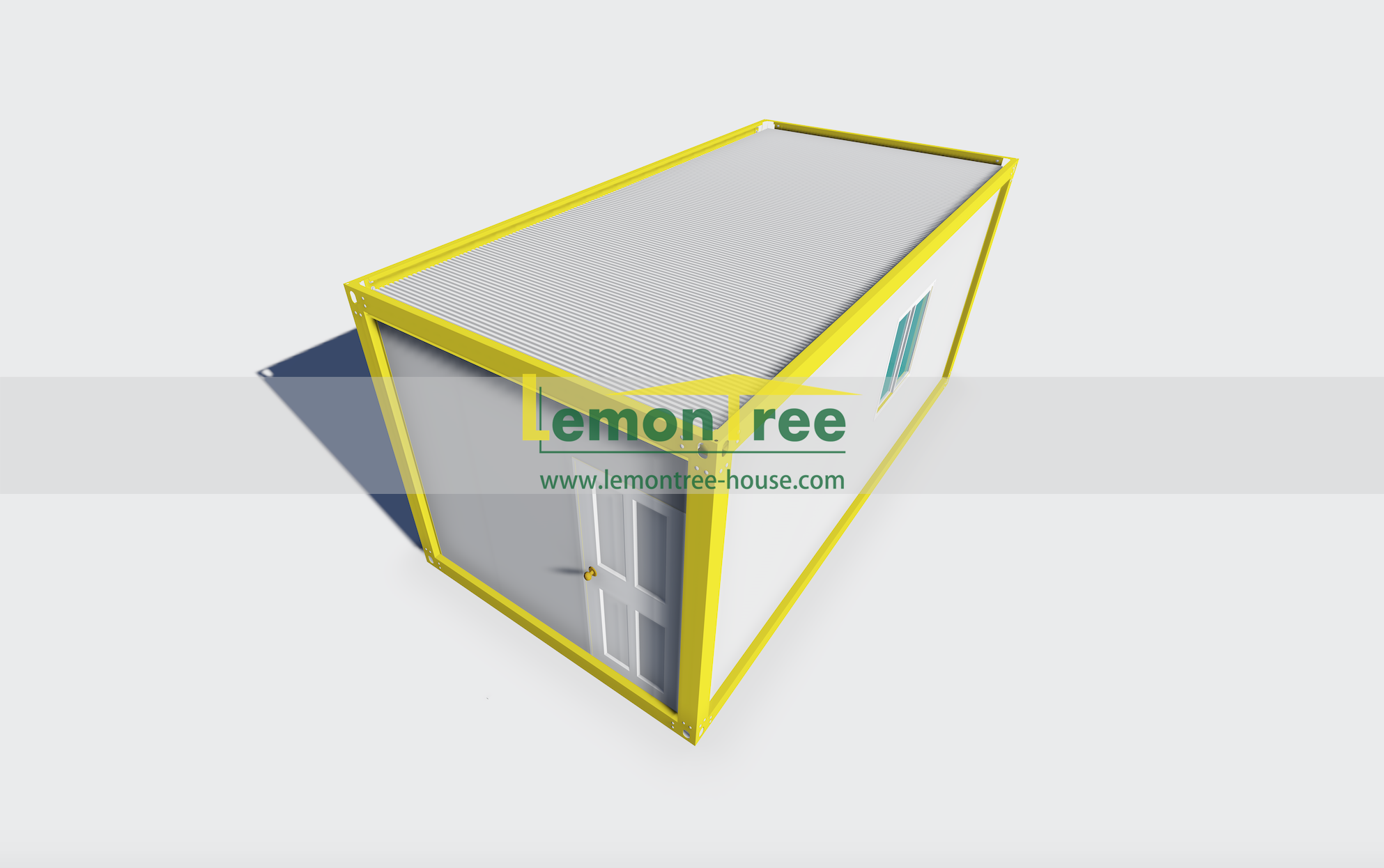
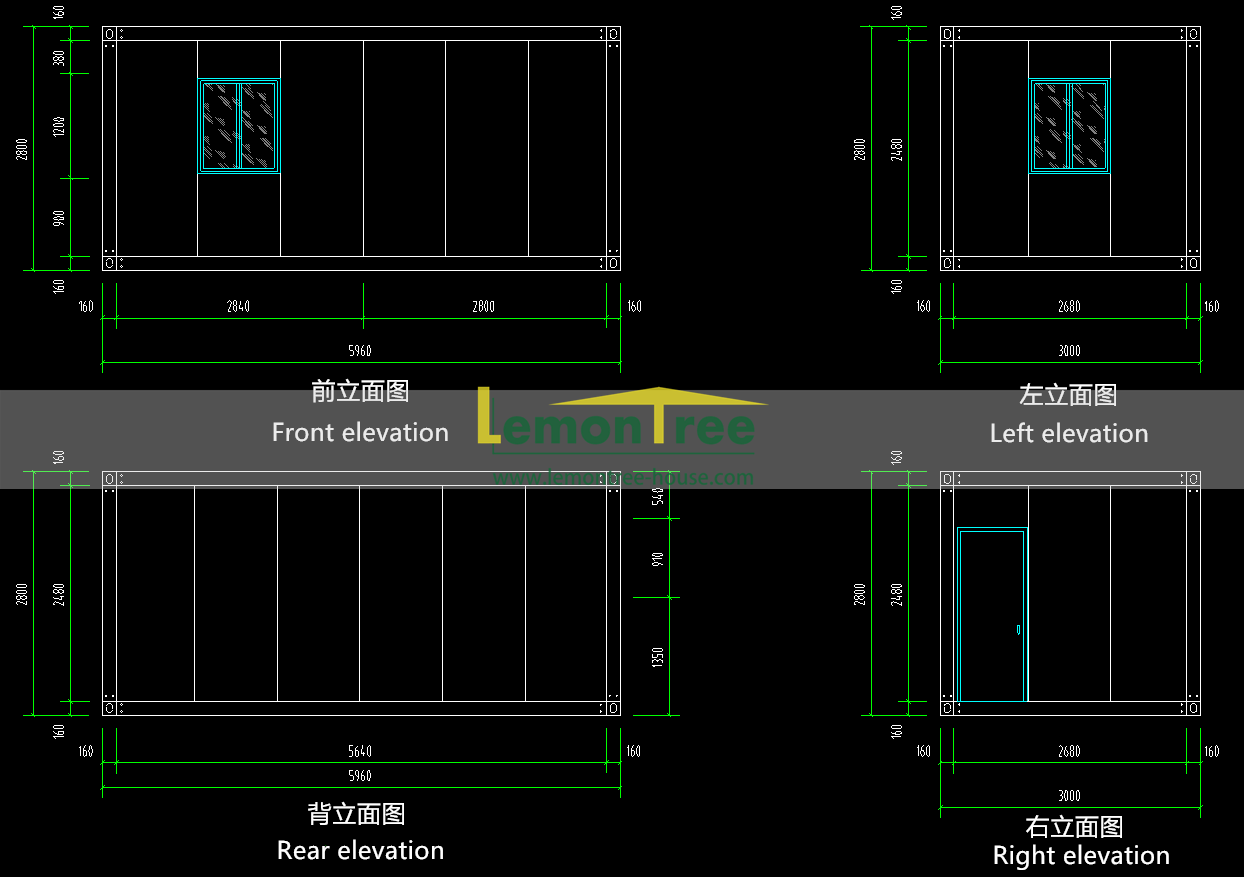
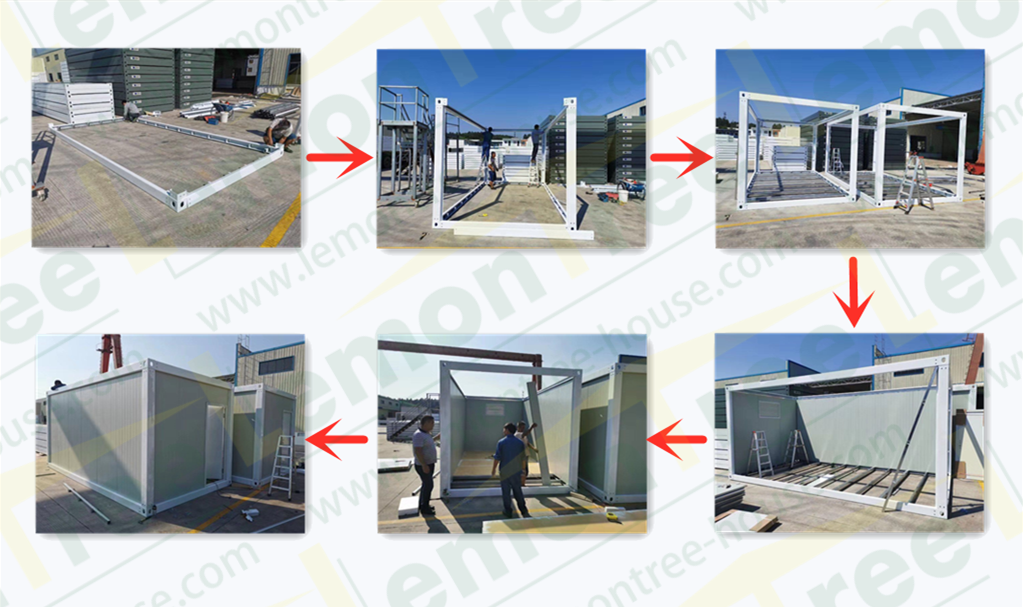
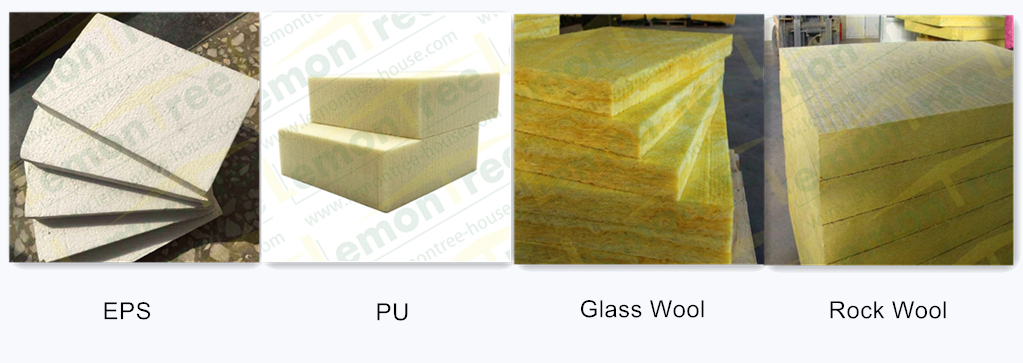
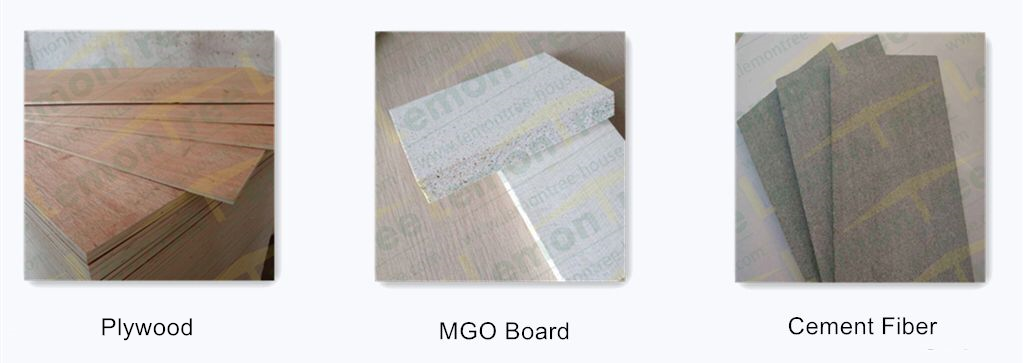
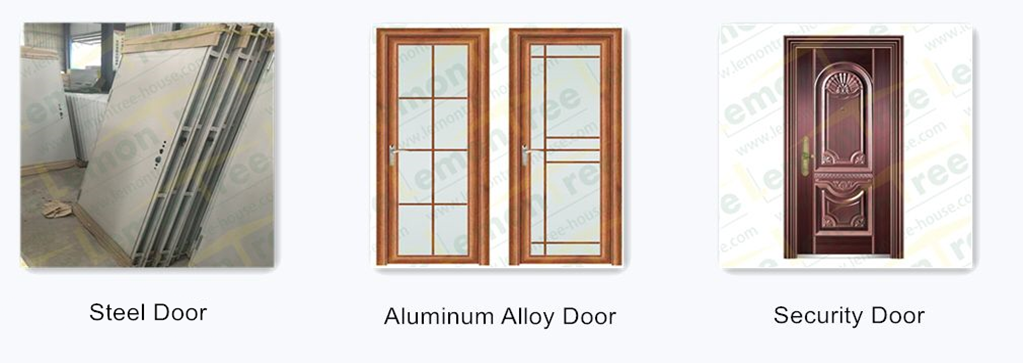
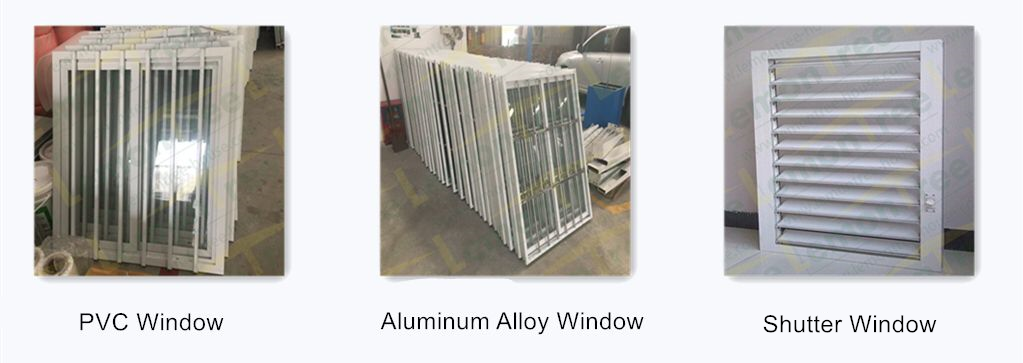
There are two ways for delivering the Detachable container house, one of is packing all the components separately, then transporting; the other way is we completed the installation at factory, then we deliver the whole rooms to you. By the way, the second way generally used at the close distance.
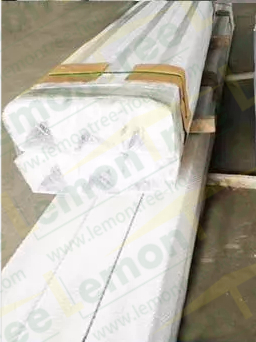
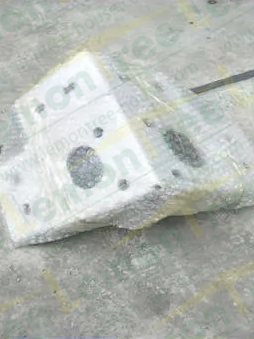

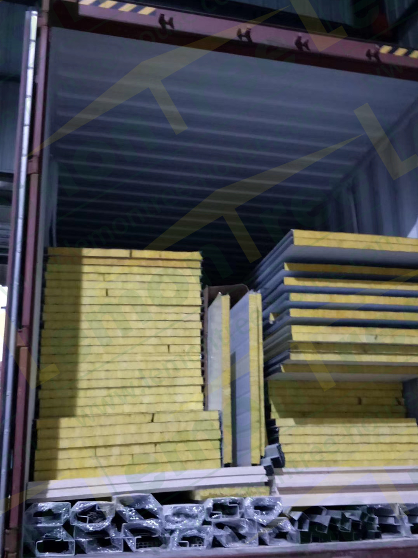
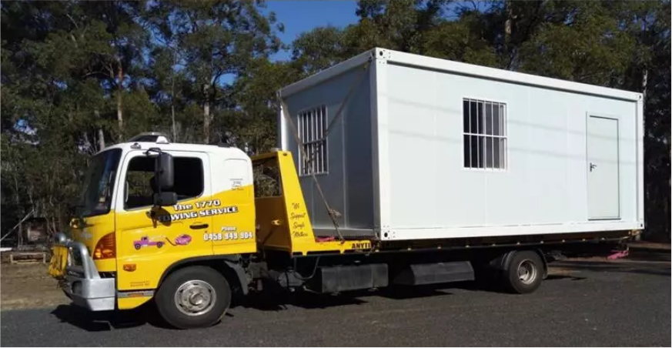
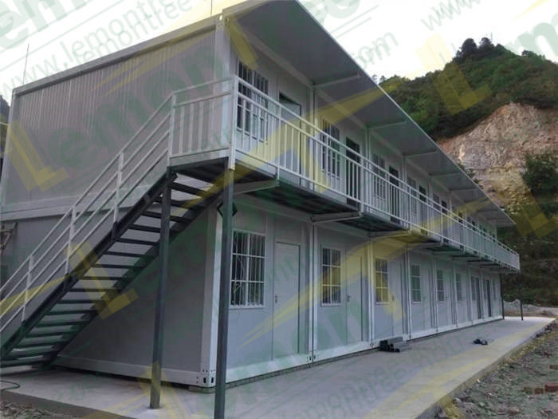
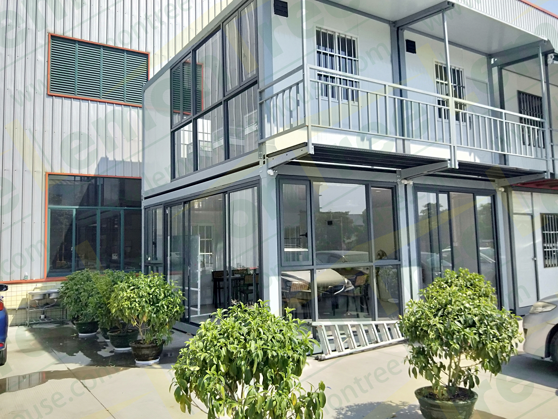
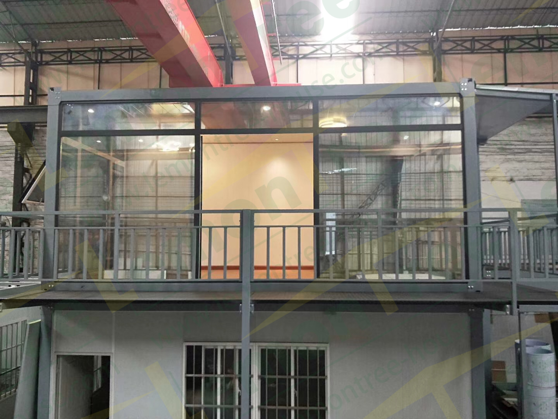
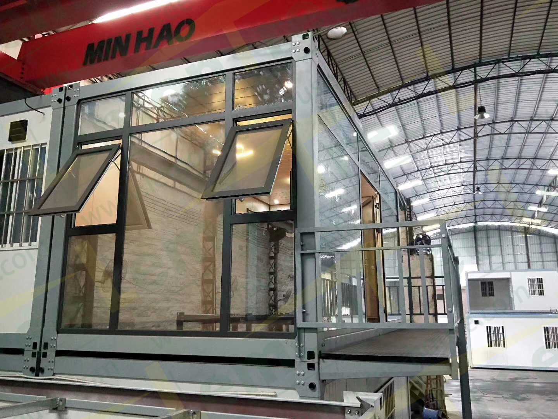
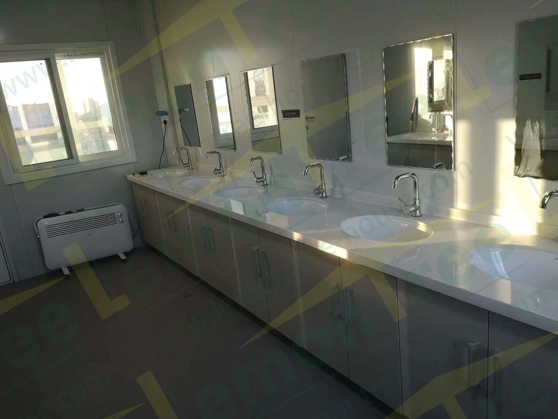
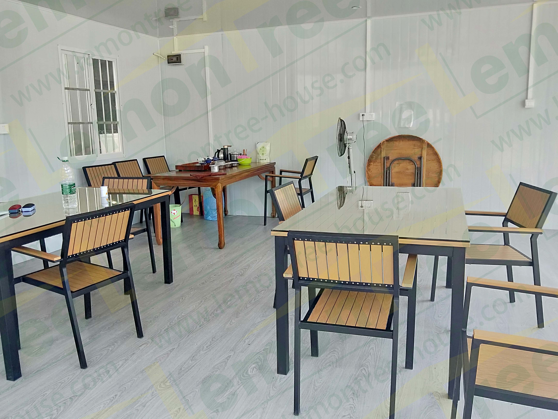
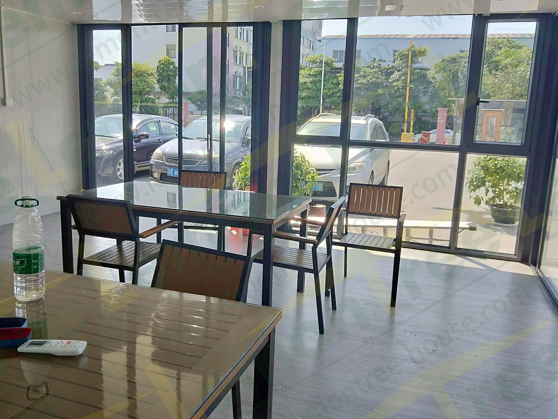
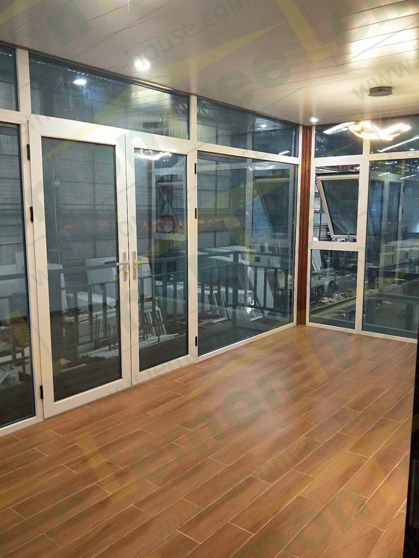
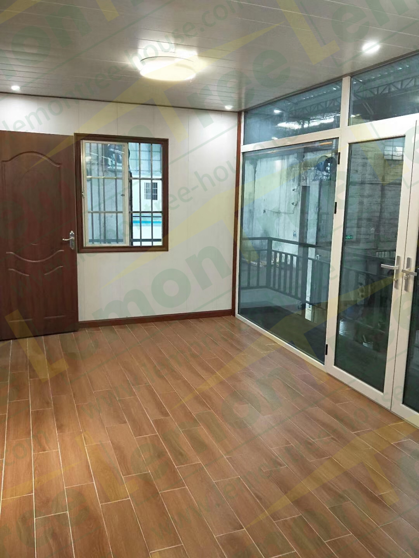
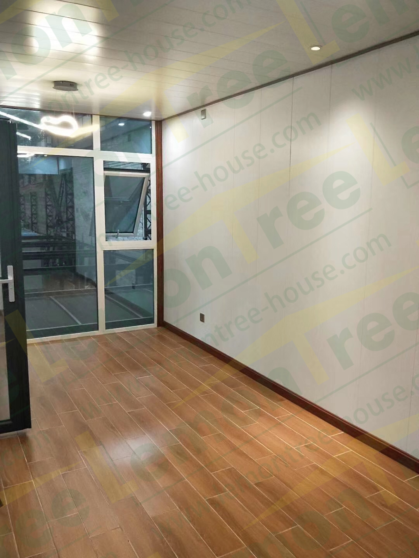
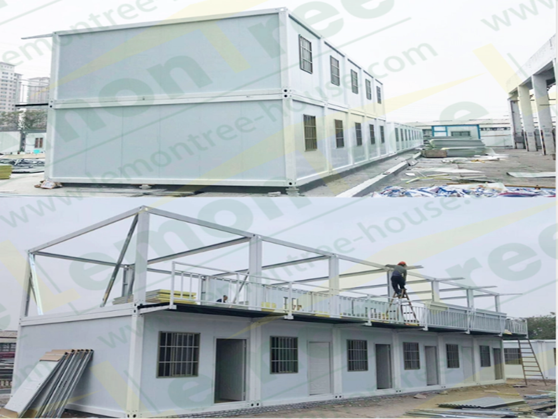
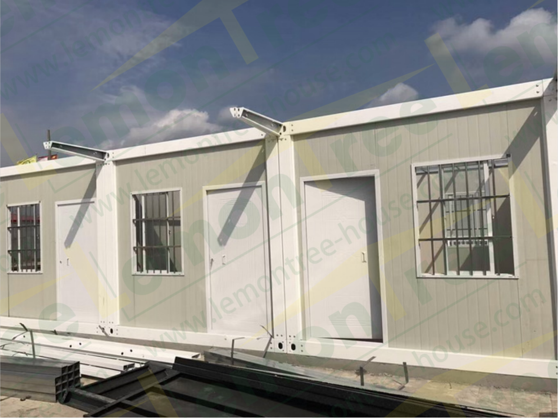
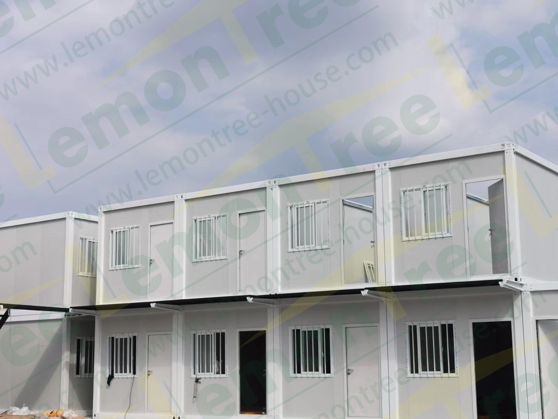
Two containers design
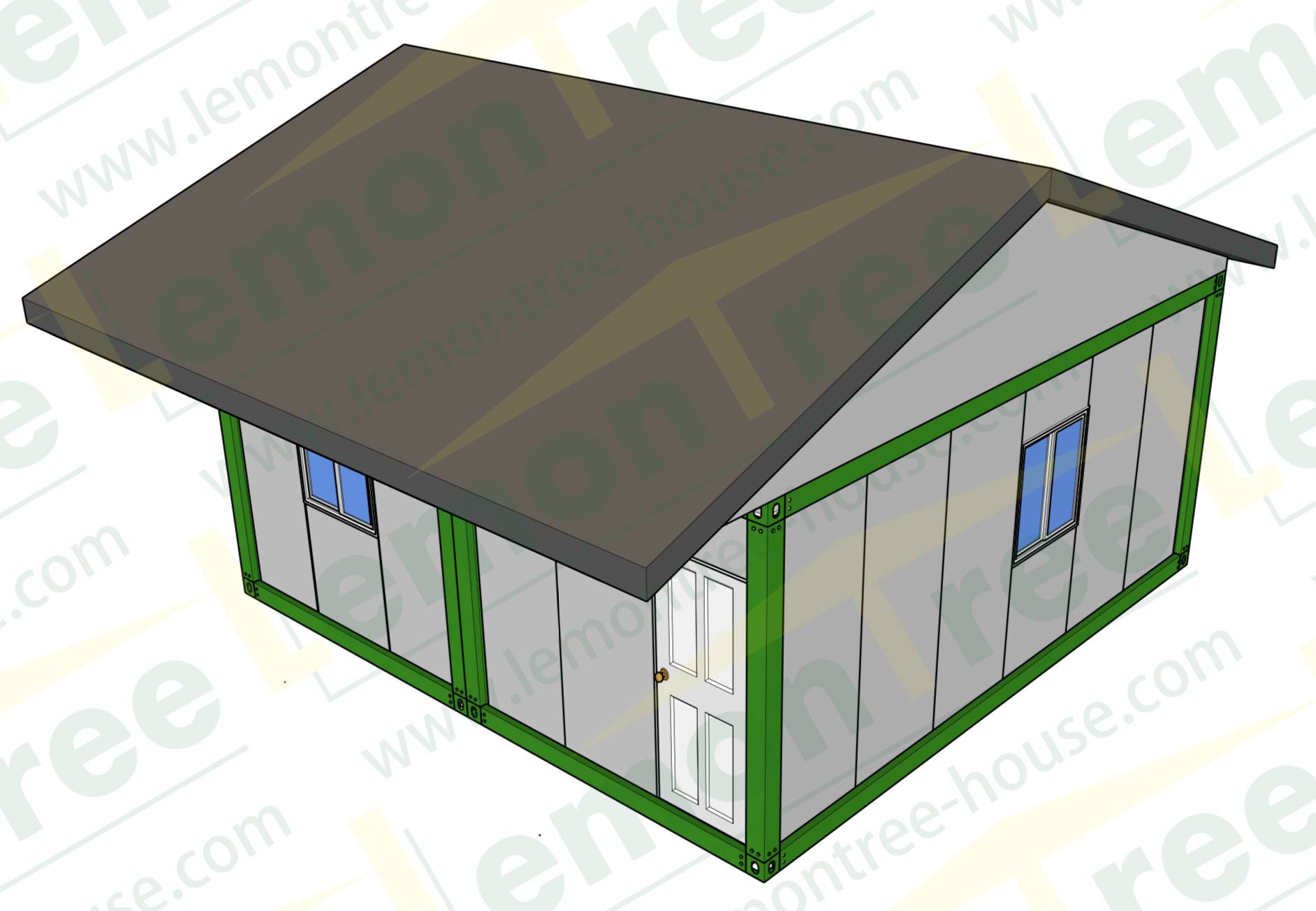
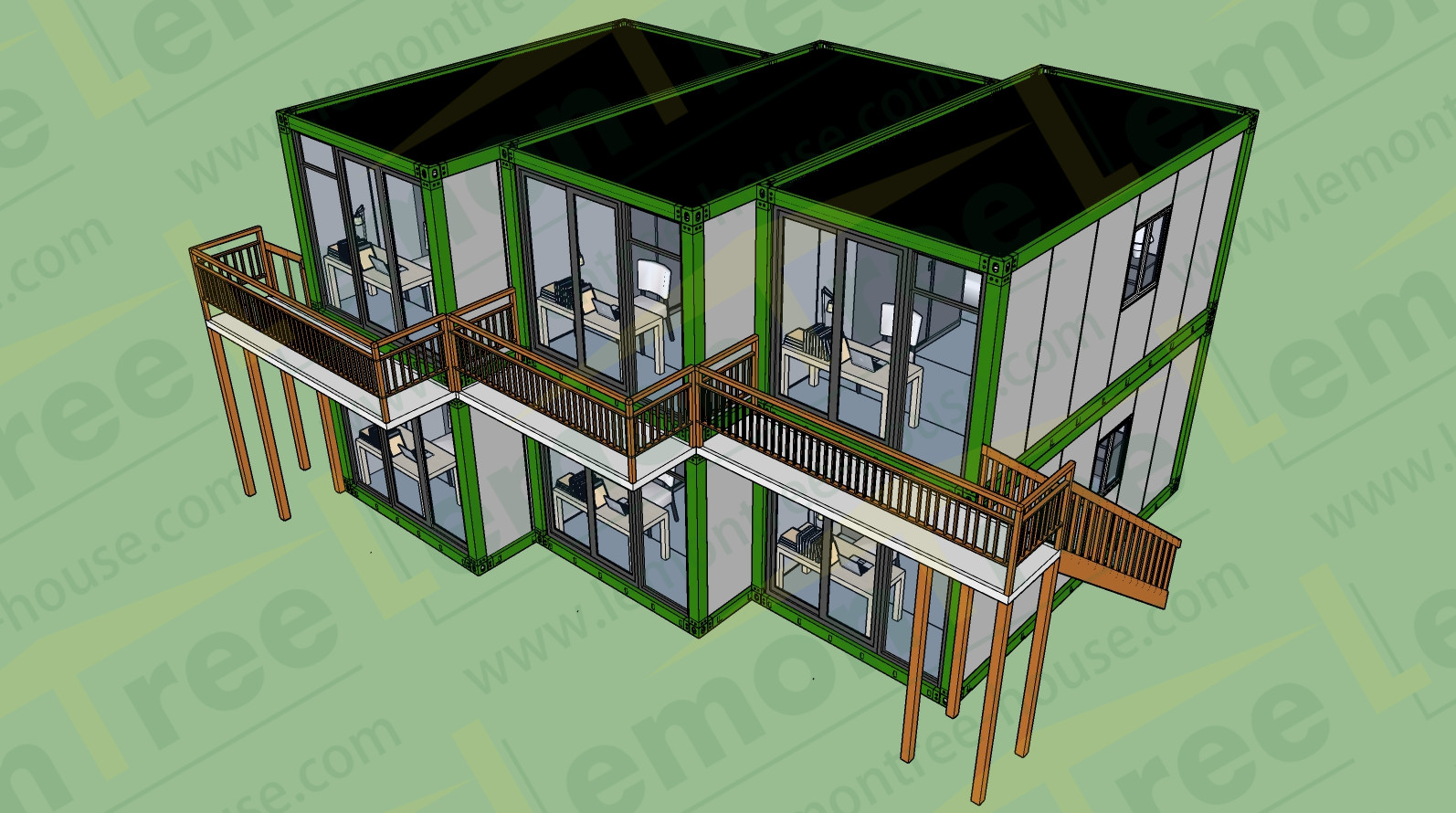
Six containers design
Twenty containers design
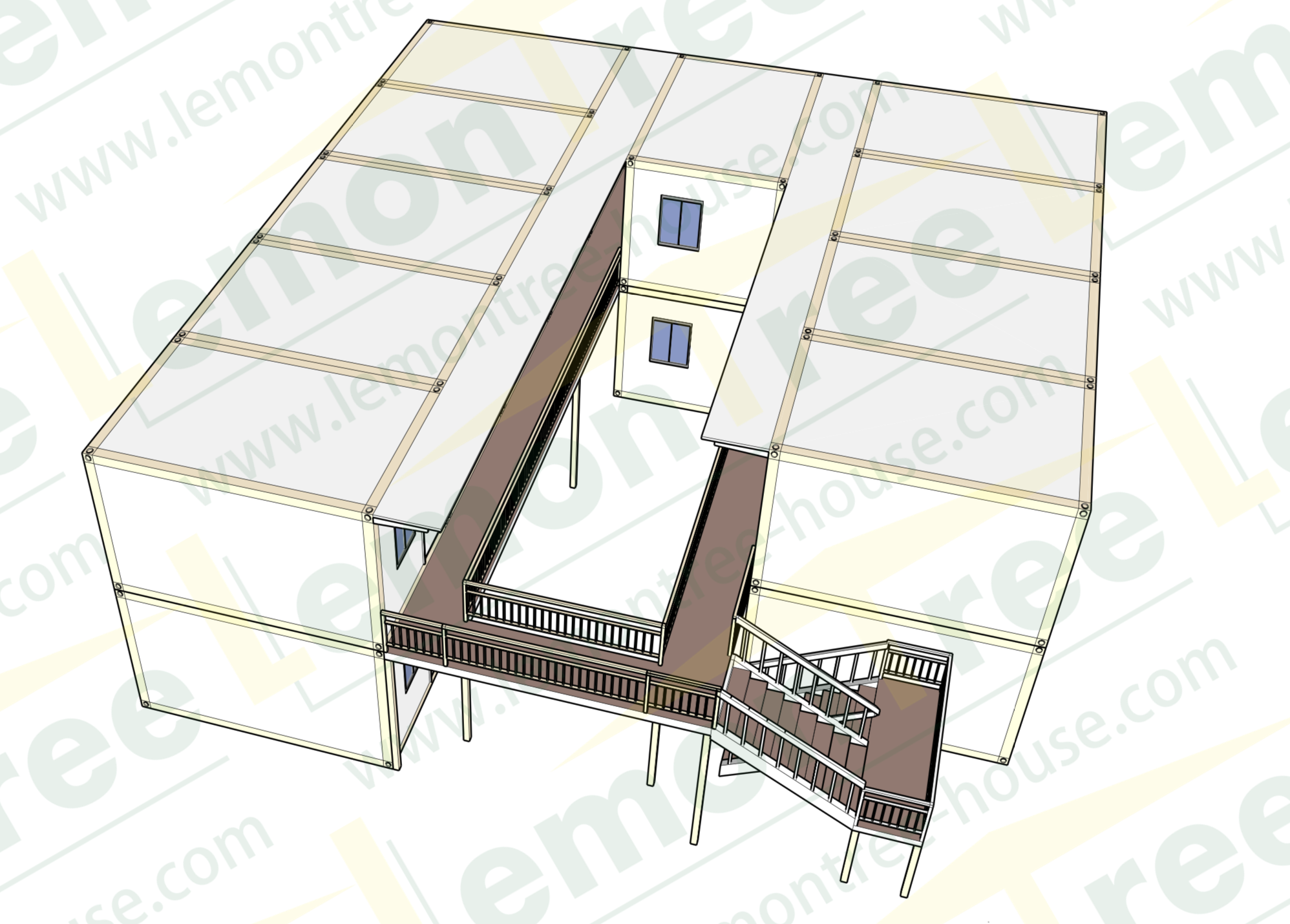
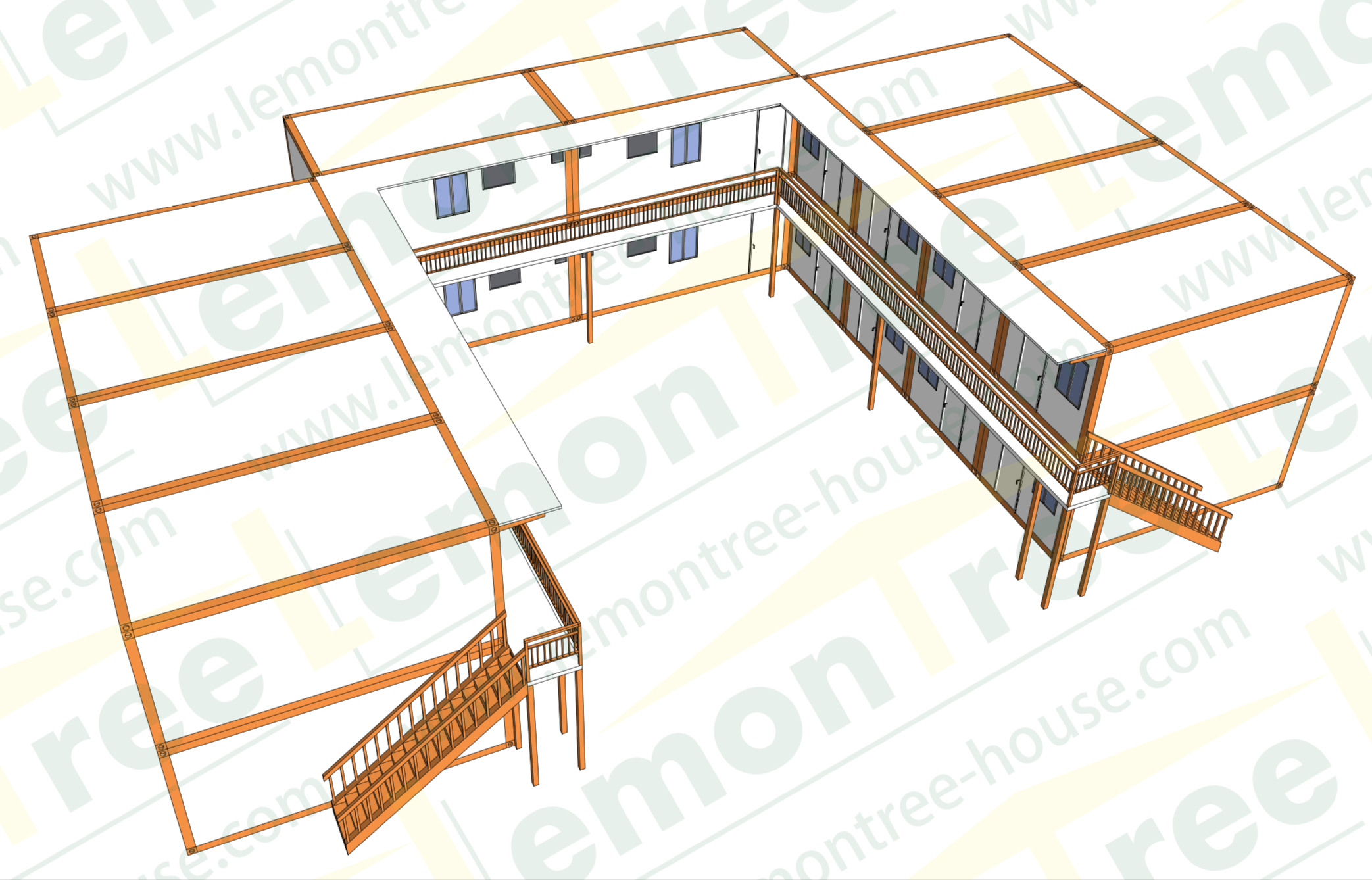
Twenty containers design
1)- Install the bottom beams and the bottom purlins, which are connected by the corner parts.
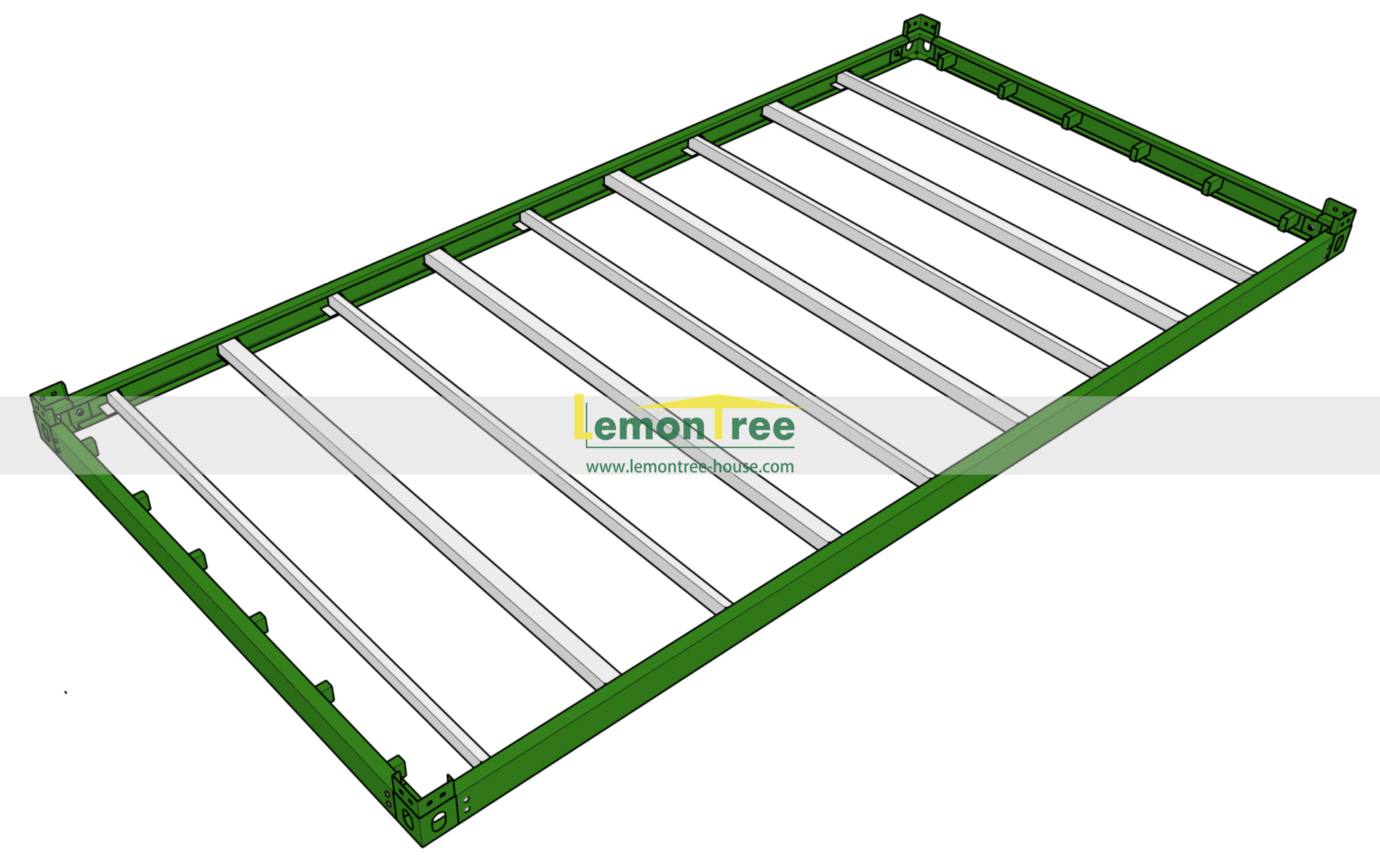
2)- Erect the columns and fix in the corners and roof beams.
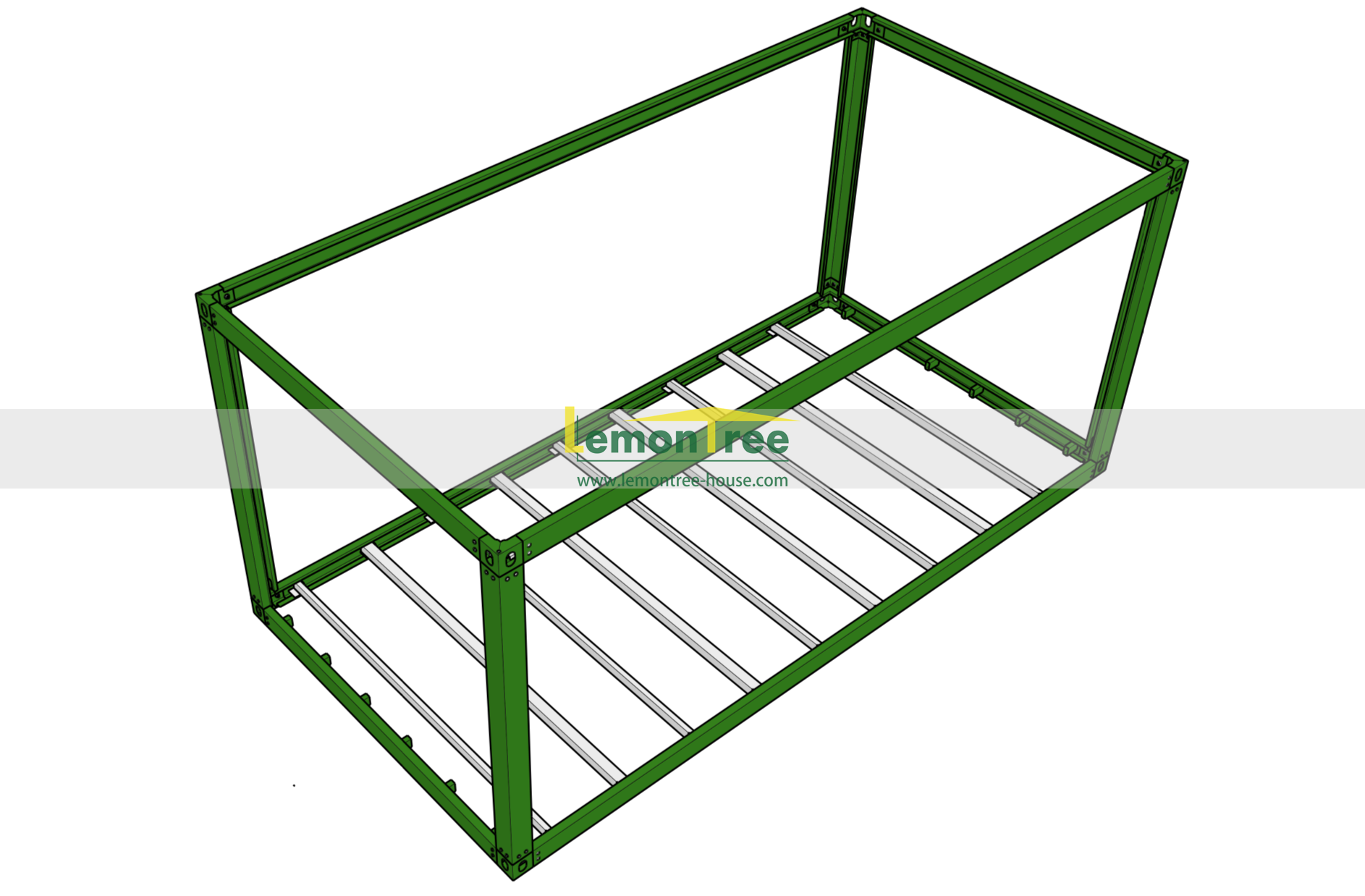
3)- Erecting all of the sandwich wall panels, and fix the aluminum windows & steel door at the same time.
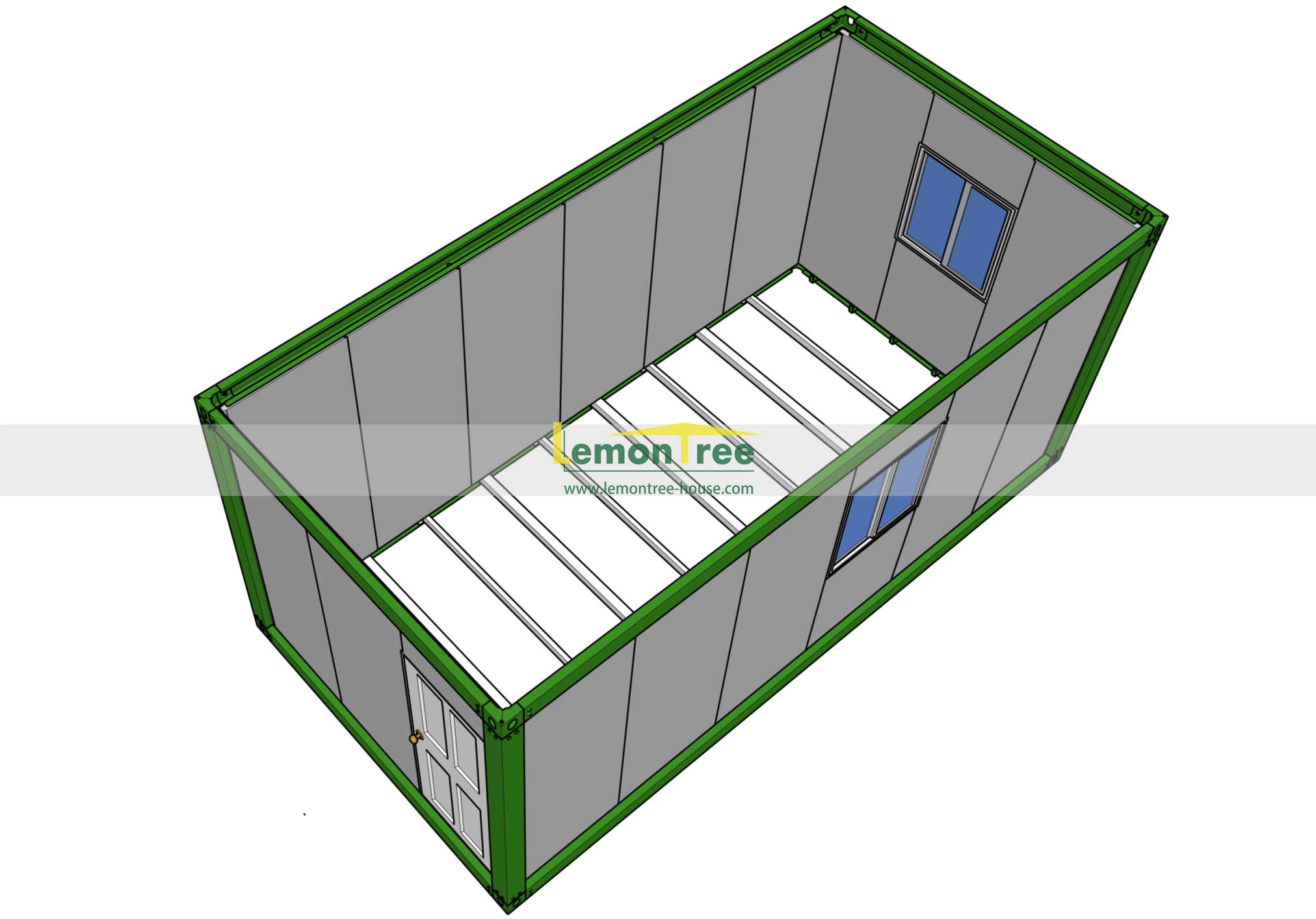
4)- Fix the covering slots on the all of wall panels, then set the floor board on the bottom base and fixed them by self-tapping screws.
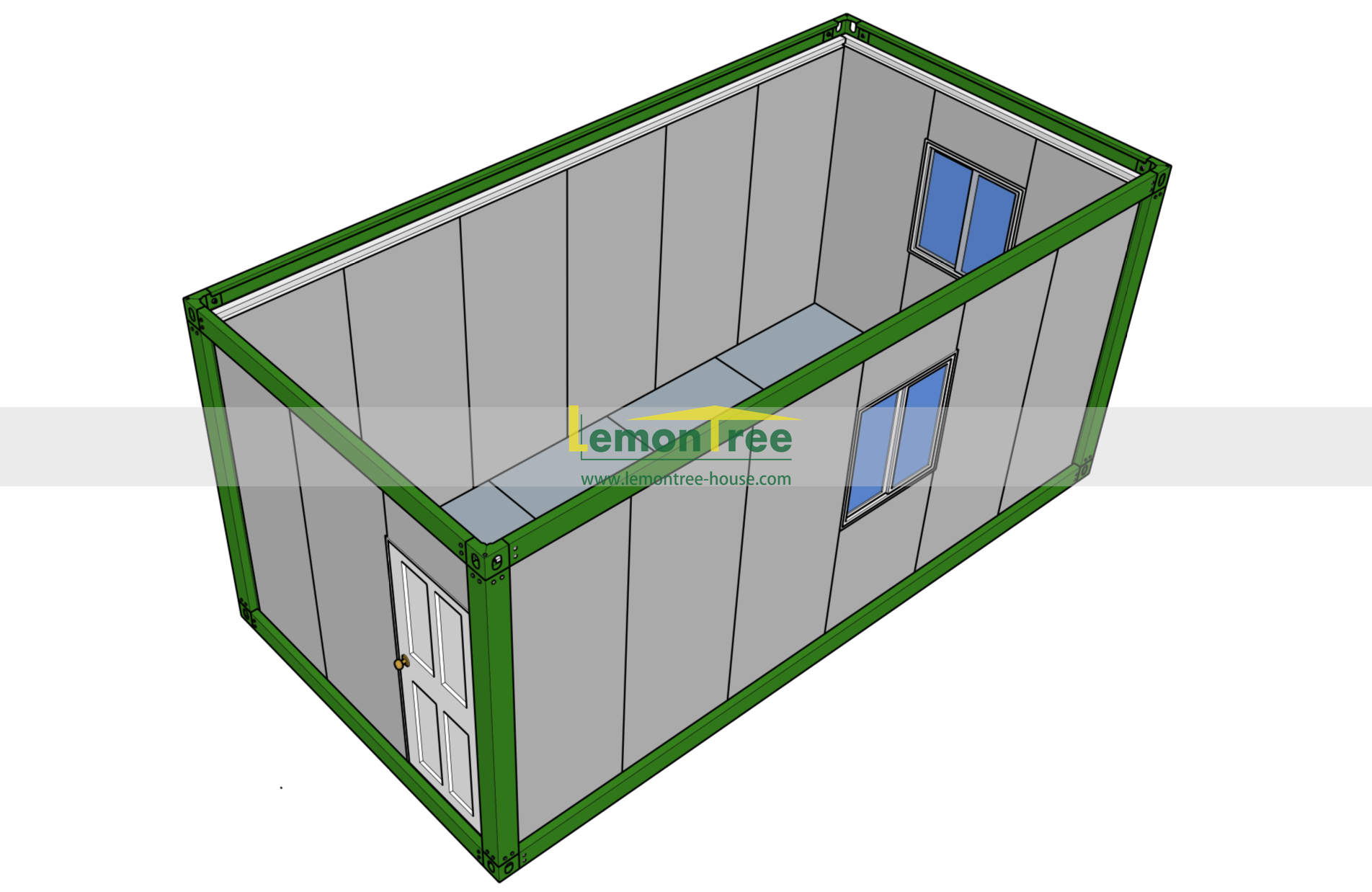
5)- Install the sandwich ceiling panels, and then install 1piece of roof purlin on the ceiling.
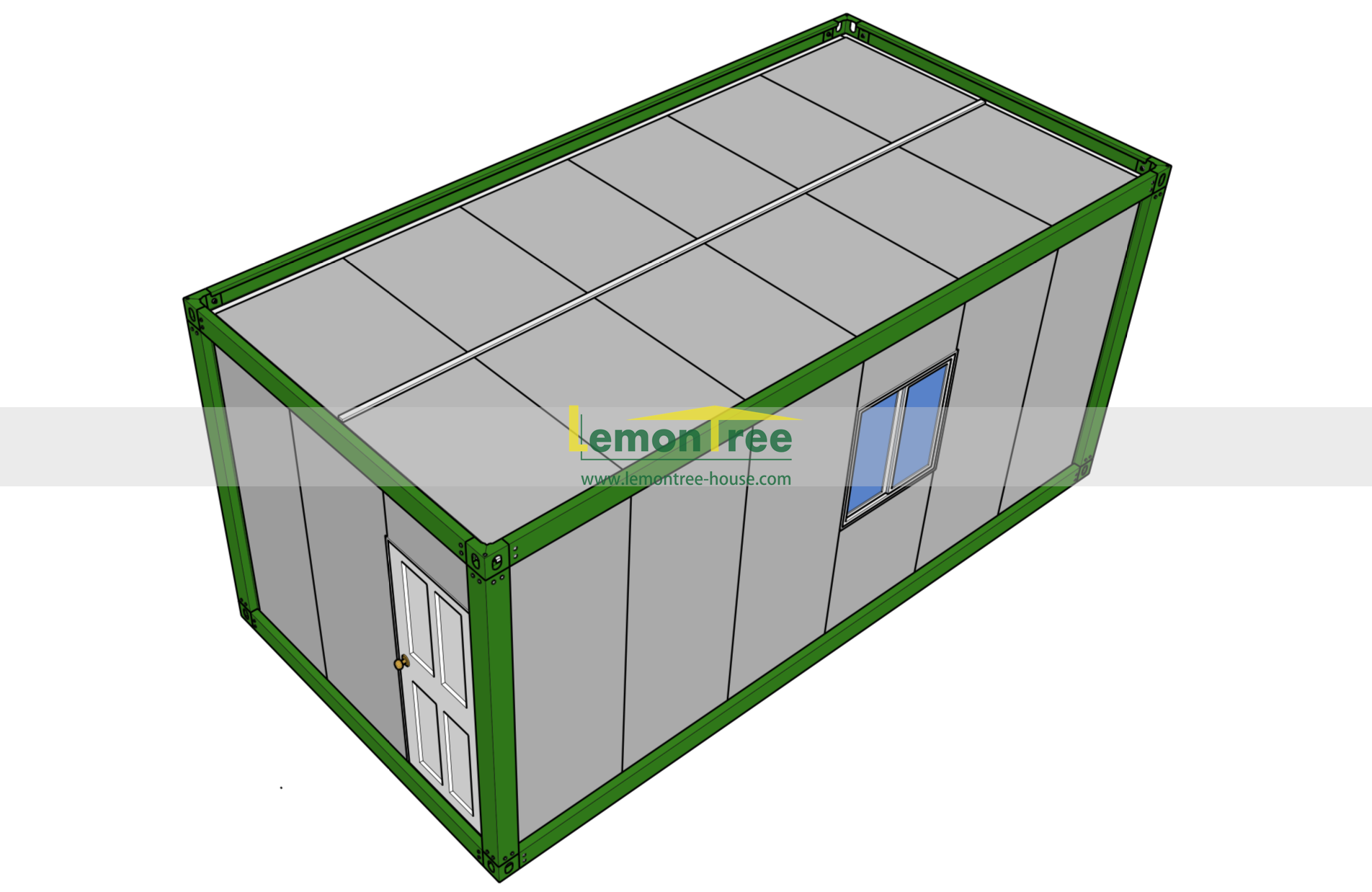
6)- Cover the steel sheet roof tiles, then processing all of the edges by aluminum skirting with rivets and sealed the gaps by glass glue at last.
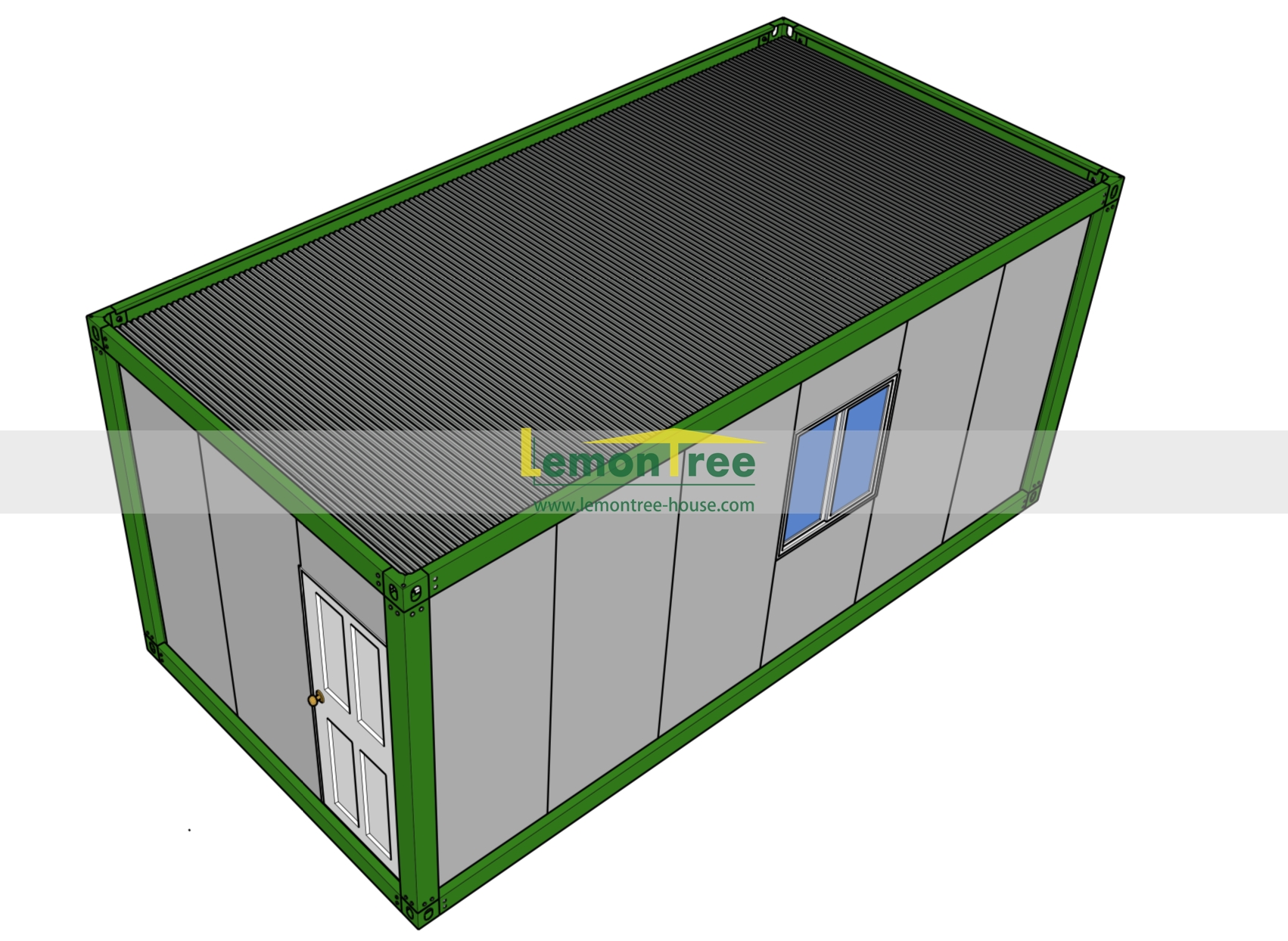
Here are the catalogs from Lemon Tree, welcome to download them after leave your basic info.
Hope our professional will helpful for yours.
Please make sure your contact information is correct. Your message will be sent directly to the recipient(s) and will not be publicly displayed. We will never distribute or sell your personal information to third parties without your express permission.